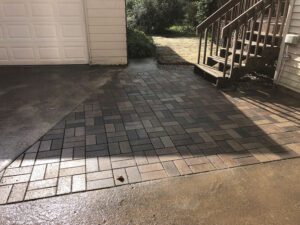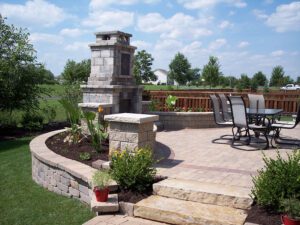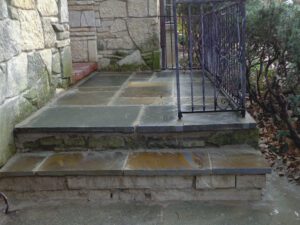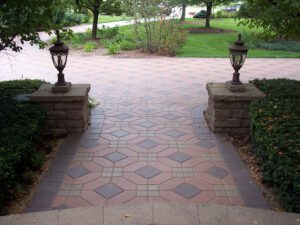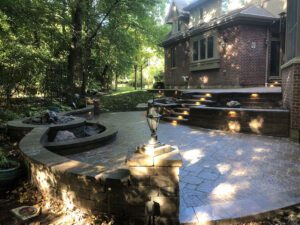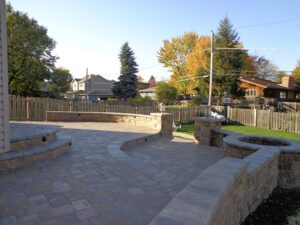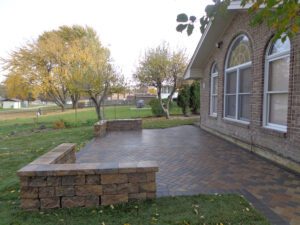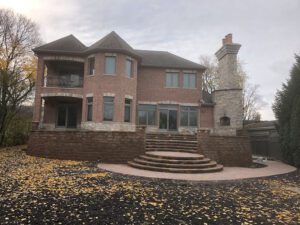Jennings project – Palatine, IL
February 4, 2019
Original concrete patio was sloping towards the house pooling water against the foundation wall. MLC designed and installed a permeable paving system that allowed that water to percolate back into the ground. Additionally, an overflow drainage pipe was installed under the patio to ensure the system functionality
Permeable patio - Unilock Eco Priora
Overflow underground drainage system

