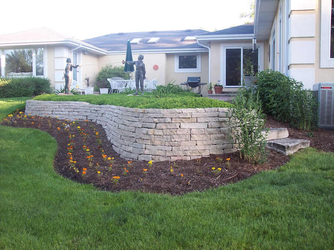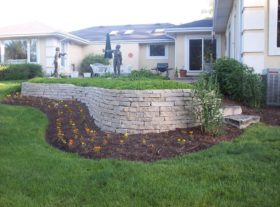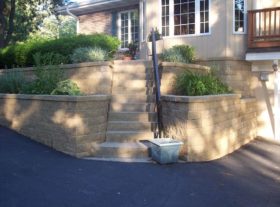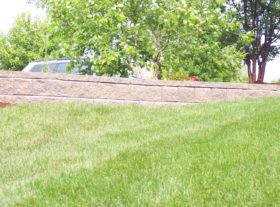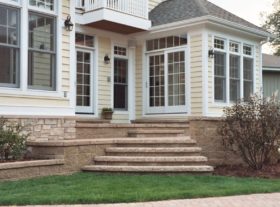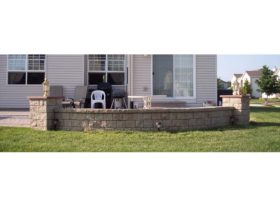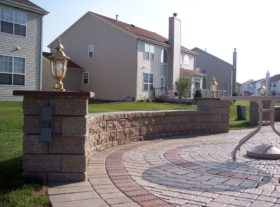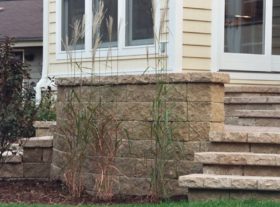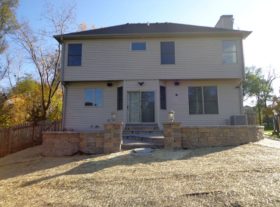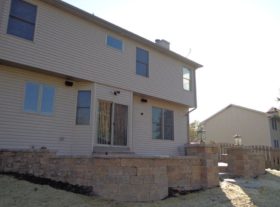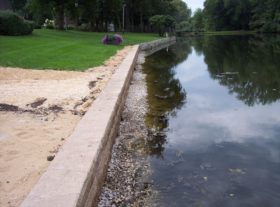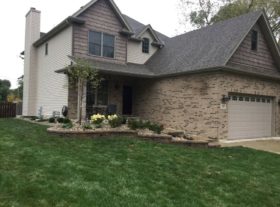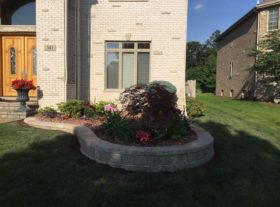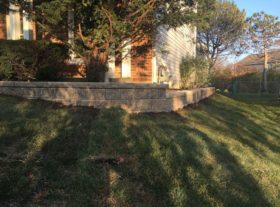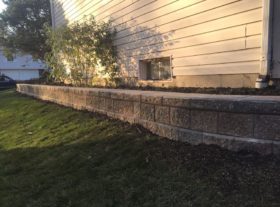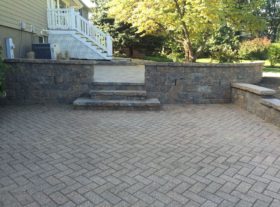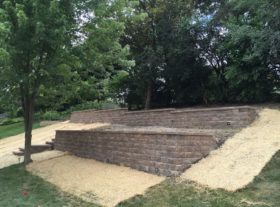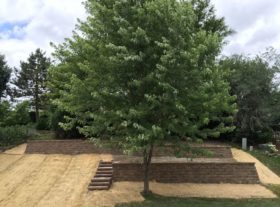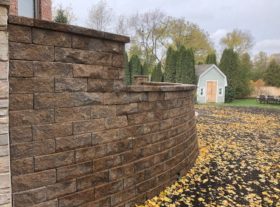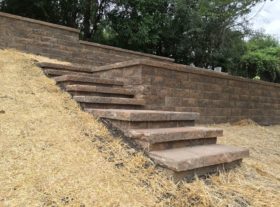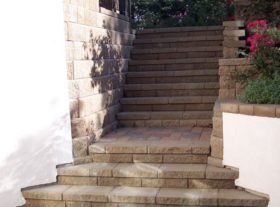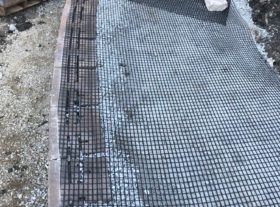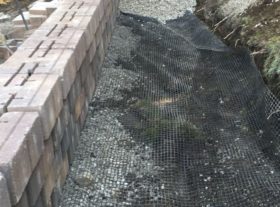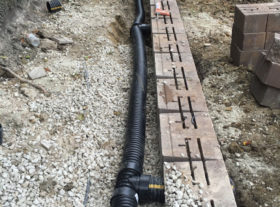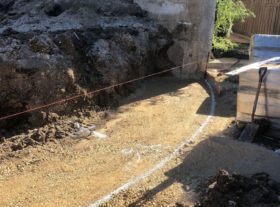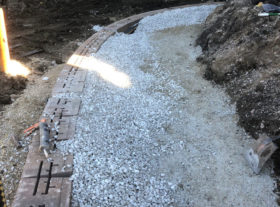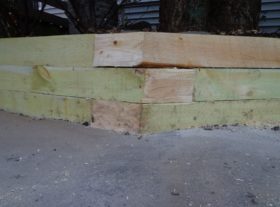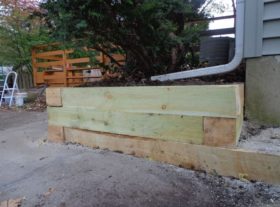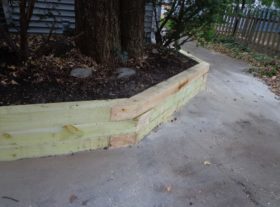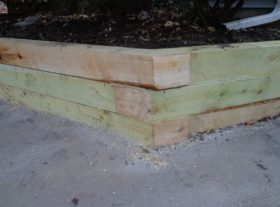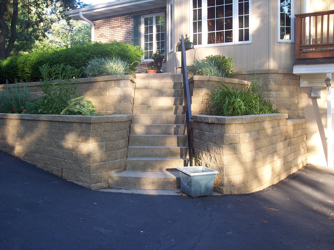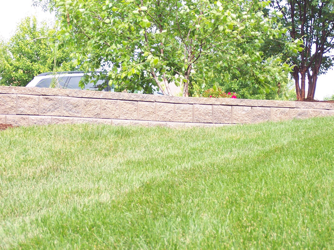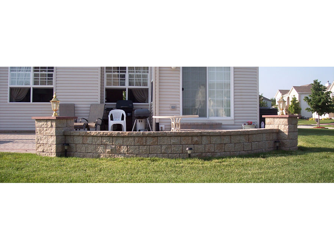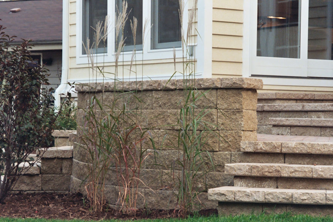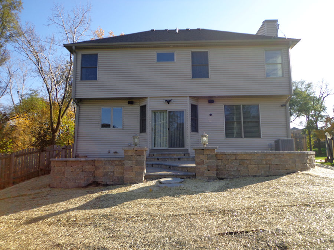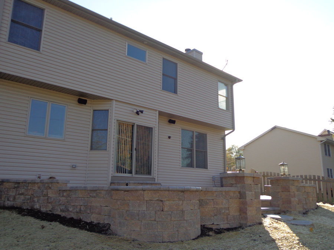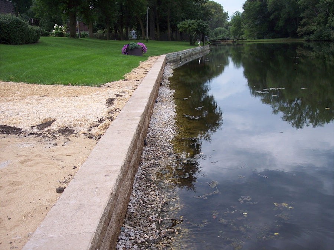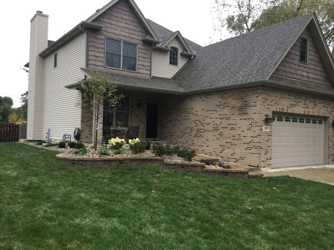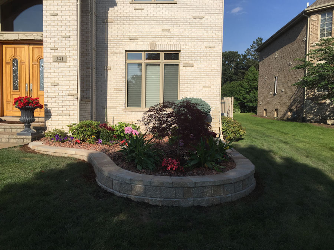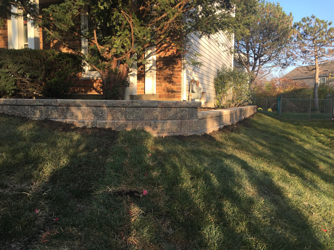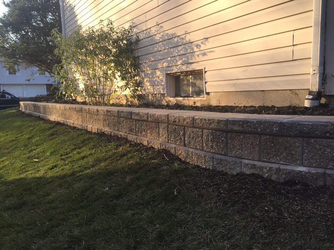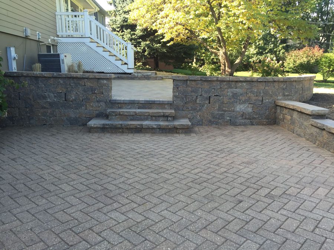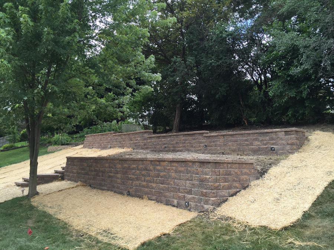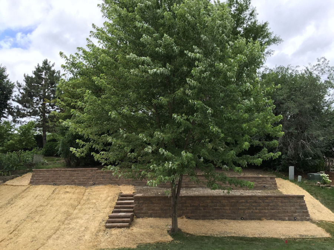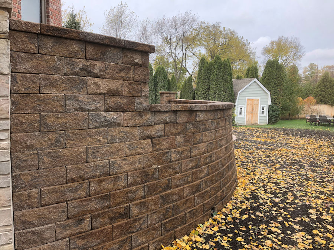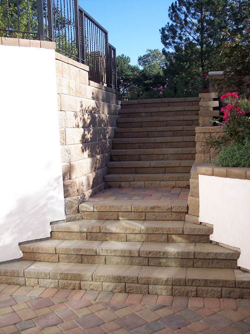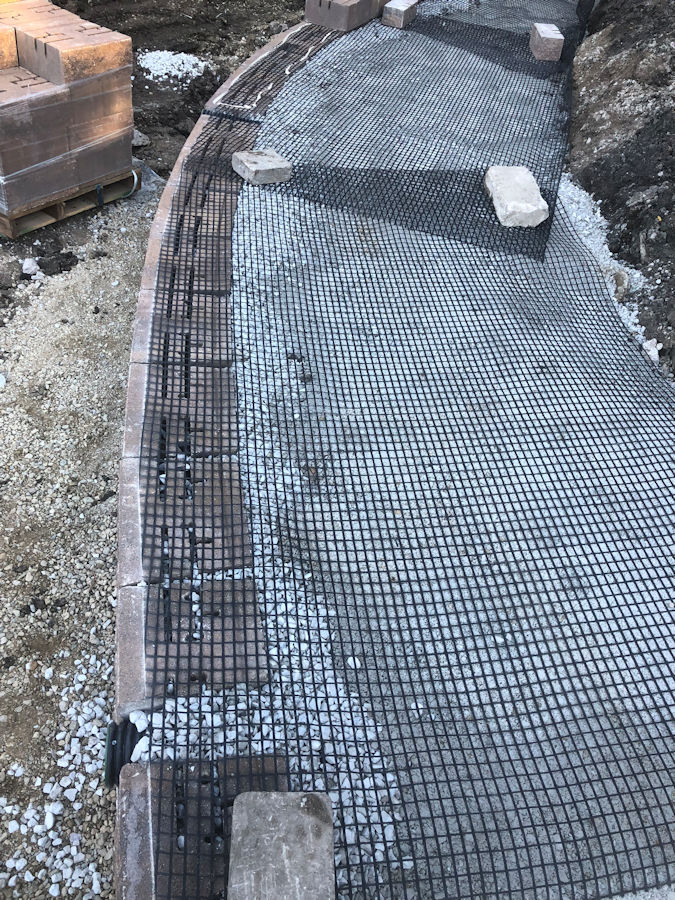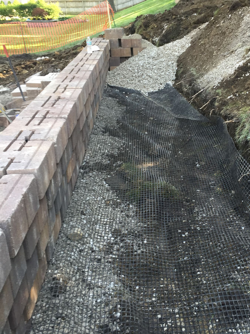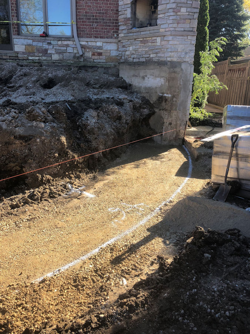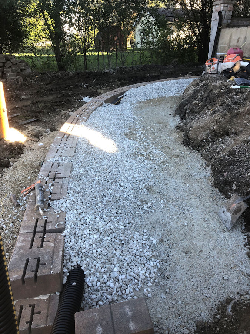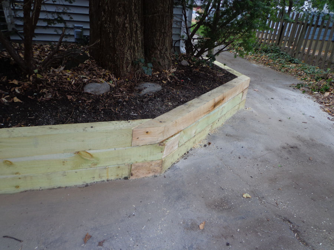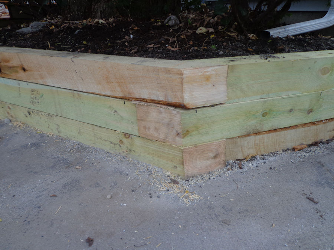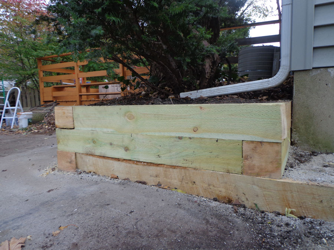Garden Walls, Retention Walls
Did you know there is a difference between garden walls and retention walls? Garden walls are mostly decorative. They might be used to create elevated garden beds, dividers, tree wells, fire pits or other structures. These structures are usually 24″ to 30″ tall.
Anytime that the wall needs to be taller than 30 inches or if it needs to support any structure like a patio or deck then the wall needs to be designed as a retaining wall. They’re used to maintain multiple elevations in the landscape.
Whether it’s a garden wall or a retaining wall, My Landscape contractor has the design and installation expertise to help you create the landscape of your dreams.
Initial Meeting And Process.
During an initial meeting we’ll discuss all the elements that make up your dream landscape, including plants, colors, materials, layouts and where ever you might be planning to put a garden wall or retaining wall. We also a survey of the existing land and landscape.
All of this information is collected to create a digital design of your project which is presented for your approval. Sometimes one or two revisions are made to the digital design before arriving at just the right design for you.
Plat of survey of the property
Pictures of samples you like
Pictures of materials
Approximate sizes for your new garden wall or retaining wall.
An average budget that you are comfortable with this project
We get to work on your approved project. We’ll provide you with clear and constant communication as you see the digital design of your dream landscape come to life.
Essential Parts of A Retaining Wall
The essential parts of a retaining wall are: Base or foundation, vertical drainage, geogrid reinforcement, and the appropriate retaining wall units. For a typical residential retaining wall 3 to 4 feet tall holding an elevated brick patio or garden bed the following items will be required:
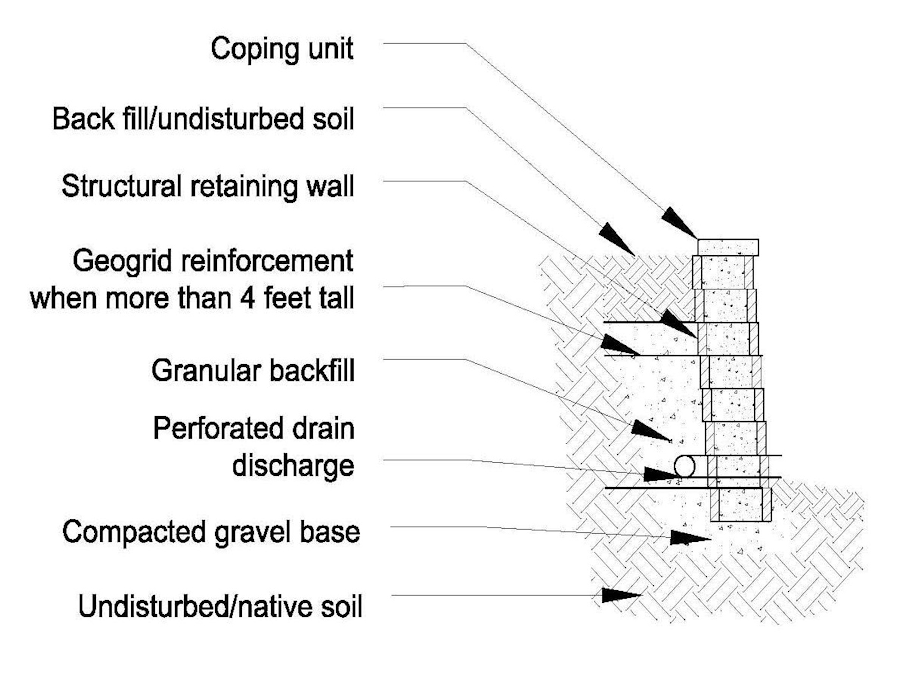
Base or foundation: 4” to 6” deep of compacted gravel base along the entire length of the wall. The with should be about 6” bigger in the front of the wall and 2 feet bigger in the back
Vertical drainage: Clean aggregate behind the wall to allow for water infiltration releasing pressure created by water pushing the wall
Geogrid reinforcement: A layer of geogrid should be placed every 2 courses of retaining wall units to help to stabilize the entire system and prevent any shifting.
There is a variety of different retaining wall units, either natural or man-made close attention should be used when selecting the materials for a durable and aesthetically pleasing retaining wall.
(Click the images to see full detail).

